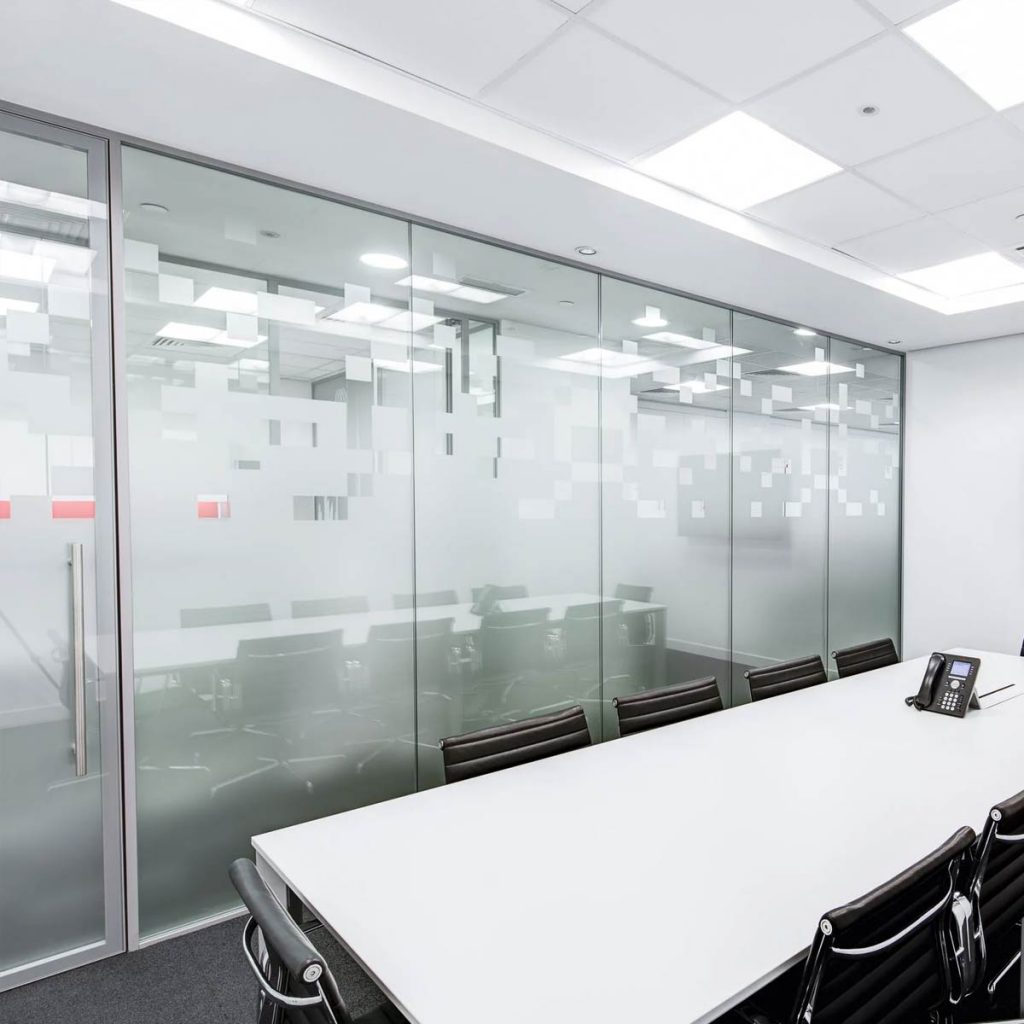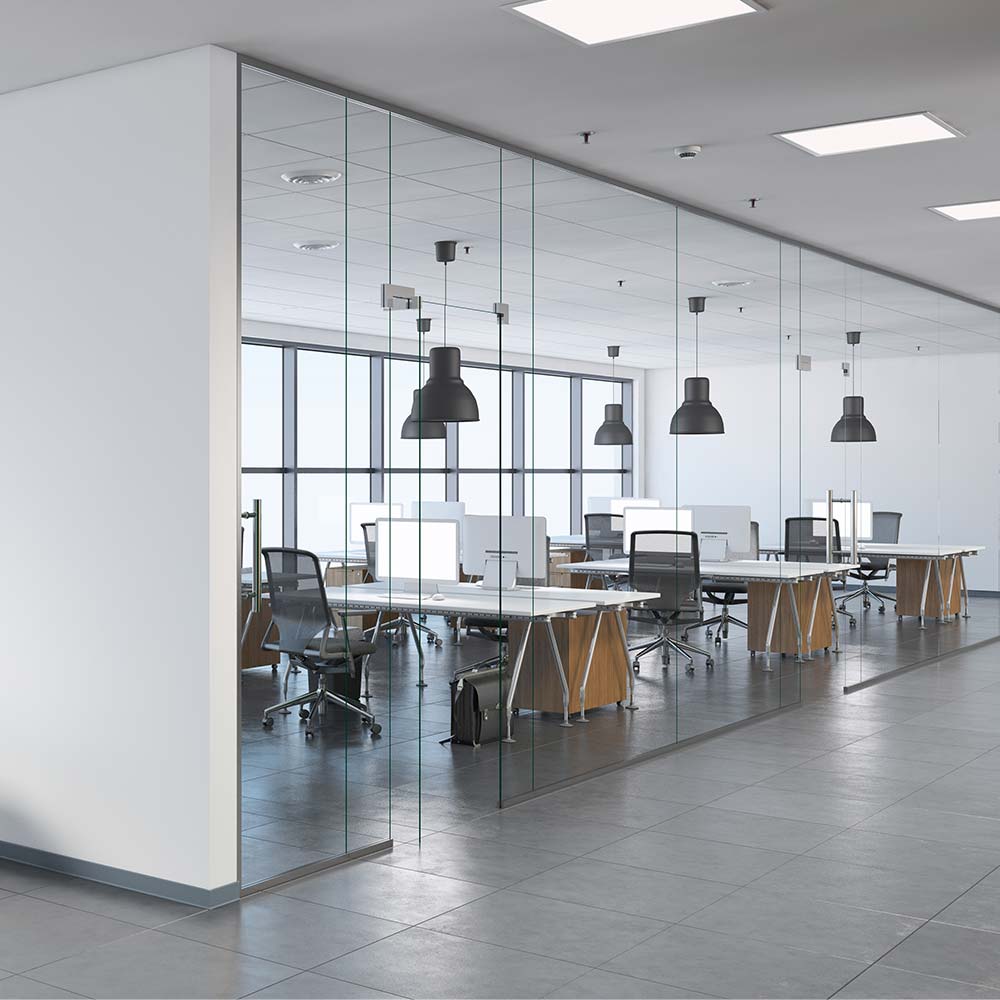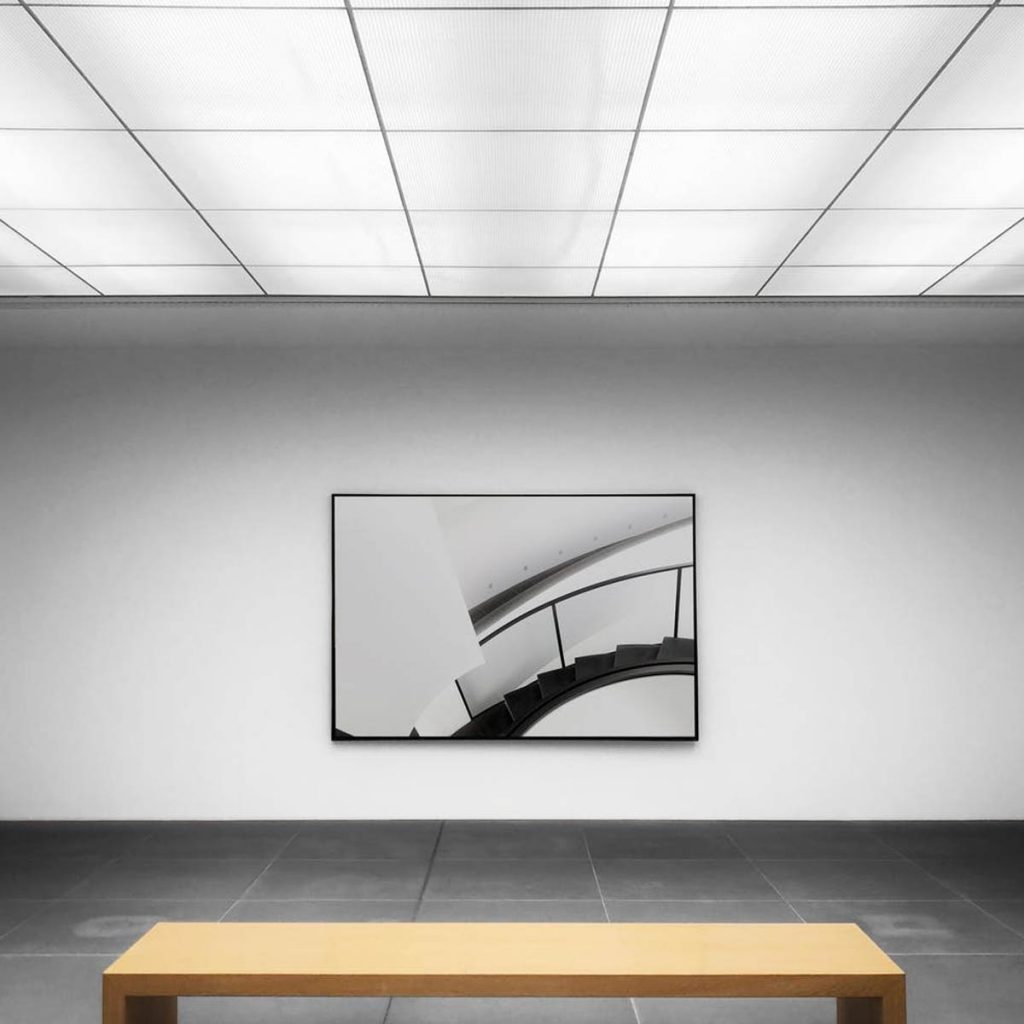Commercial
At NIX we have a dedicated team that can offer full commercial installations. We have the capabilities and experience to complete large and small commercial contacts. Our team focuses their practical experience on the design and development for any contemporary office space.
• Office refurbishment & interior design
• Planning & building applications
• Suspended ceilings & office partitioning
• Flooring systems & coverings
• Network cabling & electrics
• Security & fire alarm installations
• Full project management
• Free, no obligation quotes
• Competitively priced
All of our installations will have the following:
Site surveys, project management, design & CAD drawing layouts, compliance with local authorities, fire officer requirements, complete installation service and completion certificates.



